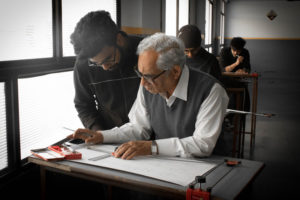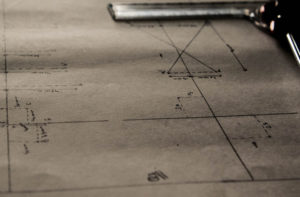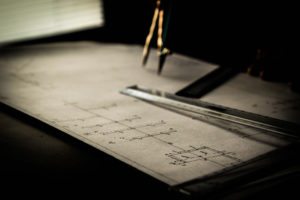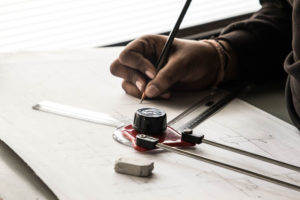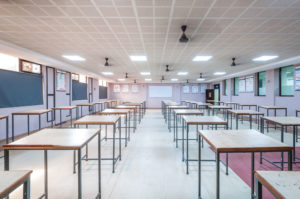Drawing has taken on different definitions across the centuries, crossing spatial and theoretical boundaries and creating intersections between disciplines as diverse as typography and photography. As a means of communication and navigation, drawing has taken on a universality and accessibility, unlike any other medium. It is a building block of creativity, the key to the visualization and translation of ideas and practices, fundamental in making, doing, testing, designing, thinking, playing and living. It allows us to analyze, record, map, mark and form, making the abstract legible, and the legible oblique. Its history is inscribed with legibility/conversation as it skirts around the boundaries of text and image. It can be either a representation or an expression, creating shadows and memories, marks and imprints, traces in space.
The buildings are designed by an architect with a team of technicians and surveyors to help plan and produce the drawings. The types of drawings are designed by an architect with a team of technicians and surveyors to help plan and produce the drawing.
The types of drawings you need to know about are:
- Location plans
- Site (block) plans
- Floorplan
Drawing is very important subject, especially for civil engineers. This is also considered as a language of engineering communication. Basic and primary features of Engineering Drawing are being taught in Building Drawing. At the advanced stage, the skills of producing working drawings are necessary for technicians, this course has been designed in such a way that a technician can produce more detailed Civil Engineering Drawing related to the construction of single storied, double storied residential buildings, public buildings and other simple civil engineering structures. The drawings may be used to indicate the overall appearance, inside or outside the structure, or they may be used to indicate precise measurements and other details for construction. Drawings, especially those for construction purposes, may be issued as a set, with different sheets indicating different types of construction (electrical, mechanical, plumbing). Moreover, application of building regulation and by-laws as per local authorities will also be taught in this course, knowledge of which is must for planning buildings so that plan is approved by local civic authorities.
OBJECTIVES:
- To visualize, sketch and accurately draw shapes and objects to communicate information to specific audiences.
- To interpret, design, produce and evaluate a variety of graphical presentations using a range of manual-based techniques
- To use graphical conventions, standards, and procedures in the design.
- To enable the student to be well versed with different conventional signs, symbols of different building elements, materials used and services such as electrical and plumbing in buildings.
- Enable them to present drawings such as schematic drawings, approval drawings, and detailed working drawings, as per standards.
- Enable the student prepare drawings that provide a language with specific data to construct the structure accordingly.
- Enable the student designing of buildings considering all the aspects of planning principles, for different purposes.
- Enable the student study about standard dimensions of doors, windows, ventilators, and other components of buildings.
OUTCOMES:
At the end, of course, the student will be able to:
- Prepare working drawings for individual components like doors and windows etc.
- Draw line diagram, plan, elevation, and sections.
- Hand drafting any parts of a building.

